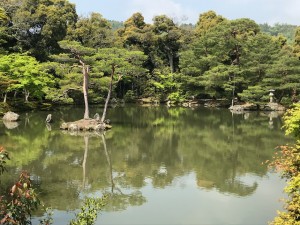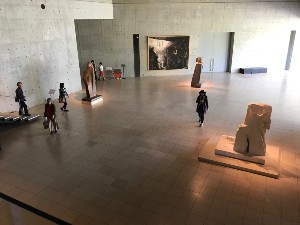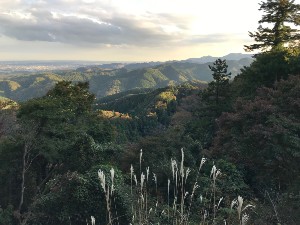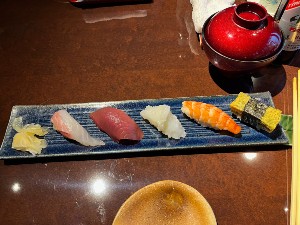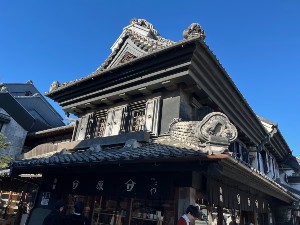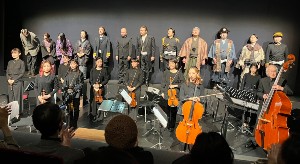Kyu-Iwasaki-tei Gardens, Turn of the Century Estate for the President of Mitsubishi

Kyu-Iwasaki-tei Gardens is essentially remains of the once expansive estate of Hisaya Iwasaki, the third president of the Mitsubishi Group. The land upon which the estate was built was purchased by Iwasaki in 1896, a few years after becoming president. Originally there were around 20 buildings contructed on the land, many of which were used by house servants. Today, only three buildings survive on the estate, the western style main residence, the Swiss styled billard building and one other Japanese style building. The property has been reduced in size by around one half, and is considered an Important Cultural Asset by the Japanese government.

After World War II Japan's zaibatsu financial and industrial groups were dismantled, Iwasaki lost many of his holdings, including his estate. He lived the rest of his life in seclusion on his Suehiro Farm in Chiba. Iwasaki passed away at the age of 90 in 1955.


As with many properties after the war was over, the residence was seized by the Supreme Commander of the Allied Powers. It was eventually returned to the Japanese government, and was used as the Judicial Research and Training Institute of the Supreme Court until 1970.
Architecture
Iwasaki decided to build his new home in the architectural styles he had encountered while attending the University of Pennsylvania in Philadelphia. There, many different architectures were represented in the large estates that dotted the Philadelphia main line and other areas around the city, as well as the countryside further west and north. Having grown up in the Philadelphia area I can attest that there are some wonderful period examples from which Iwasaki could choose from, such as the Joseph Sinnott Mansion (aka the Rathalla) in Bryn Mawr, and the Dolobran in Haverford.
Iwasaki selected Josiah Conder to design and build his estate. Conder, originally from England, had made a name for himself designing a number of buildings in Tokyo after he arrived in 1877 at the invitation of the Japanese government. Considered an architect prodigy in England, Conder was only 24 years old when he first came to Japan.
Conder infused the residence with a mixture of Jacobean and Ionic architecture styles. Middle Eastern motifs were incorporated into the interior of the home. Together he blended the architectures into a strikingly attractive western style manor that drew raves and frowns from the pundits of the period.


From my perspective as a non-architect, when I looked at all sides of the residence I saw three different styles. The front of the building is what I would refer to as classic British look - and with its high narrow windows, and grand entranceway framed with columns; these are characteristics of the Jacobean style. On another side of the building, the lower level is an enclosed anteway with plenty of windows so the occupants could view the garden. In the back of the building is yet another completely different design, with columns at the first and second levels, framing a full balcony on the second level and a covered patio on the first level. I believe this is the side that emulates the Ionic style. Again, I am no expert, so go see for yourself!



Jacobean styles also pertain to the furniture inside the residence, of which there are some wonderful pieces. Note that many of the rooms are empty, so you'll have to use your imagination for those.


Finally, there is not too much to say about either of the Billard room building and the Japanese style building. When I visited entrance to the Billard room was blocked, but the door was open so you could look inside.
I think what interests me most about this estate is that it was designed by Conder, who frankly was a legend in his time. I think I'll look into his other works and write a new article on that sometime soon.
Flash Card Drill
- The expansive gardens were a sight to behold. 広大な庭は見るべきものだった。
- He had an expansive knowledge of history. 彼は歴史について広大な知識を持っていた。
- The pundits debated the impact of the new law on the economy. 評論家たちは新しい法律の経済への影響について議論しました。
- Political pundits offered their predictions for the upcoming election. 政治評論家たちは今後の選挙に対する予測を提供しました。
- The old building was dismantled to make way for a new development. 古い建物は新しい開発のために解体された。
- The government dismantled the monopolistic enterprise. 政府は独占企業を解体した。
- She enjoyed the seclusion of the remote cabin. 彼女は遠くのキャビンでの隠遁を楽しみました。
- Seclusion can help one find peace and clarity. 隠遁は平和と明瞭さを見つけるのに役立ちます。
- The dress had floral motifs all over it. そのドレスは花のモチーフが全体に施されていた。
- She chose a wallpaper with geometric motifs. 彼女は幾何学的なモチーフの壁紙を選んだ。
- The young pianist is considered a prodigy in the music world. その若いピアニストは音楽界で天才と見なされています。
- Her prodigy in mathematics is evident from a young age. 彼女の数学における天才は幼い頃から明らかです。
- The story was infused with themes of hope. その物語は希望のテーマが注入されていた。
- The drink was infused with herbs for flavor. その飲み物は風味を出すためにハーブが注入されていた。
- The characteristics of the building reflect its historical significance. その建物の特徴は歴史的な重要性を反映している。
- She highlighted the characteristics that made him a good leader. 彼女は彼を良いリーダーにした特徴を強調した。
- She emulates her mentor in every possible way. 彼女は可能な限りすべての方法でメンターを模倣しています。
- He emulates the successful business strategies of the top companies. 彼はトップ企業の成功したビジネス戦略を模倣しています。
- The anteway to the garden is lined with flowers. 庭への前方に通じる道は花で囲まれています。
- Finding an anteway to progress is essential for success. 進歩の前方に通じる道を見つけることは成功のために不可欠です。
- Cultural heritage should be preserved for future generations. 文化的遺産は次世代のために保存されるべきだ。
- She is studying cultural differences in her anthropology class. 彼女は人類学の授業で文化的な違いを学んでいる。














